Home Plans
YOUR FOREVER HOME AWAITS - Schedule Your Free Consultation
YOUR FOREVER HOME AWAITS
Schedule Your Free Consultation
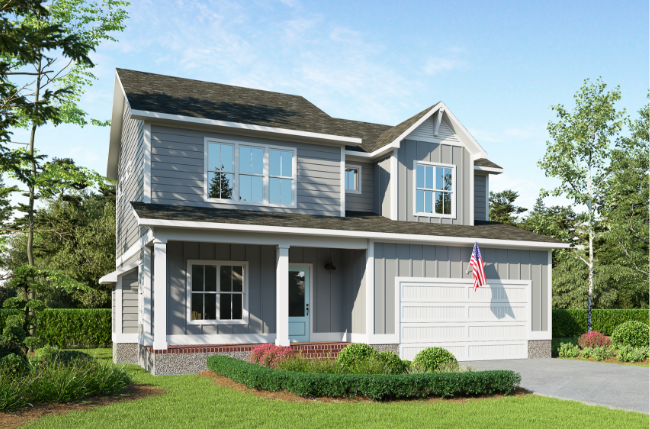
COVENTRY
2,108-2,253 sf | 3 beds | 2.5 baths
Introducing the Coventry: a cozy home designed for comfort and charm, featuring an open layout, optional sunroom, spacious bedrooms, and a luxurious primary suite, all maximizing livability within a modest footprint.
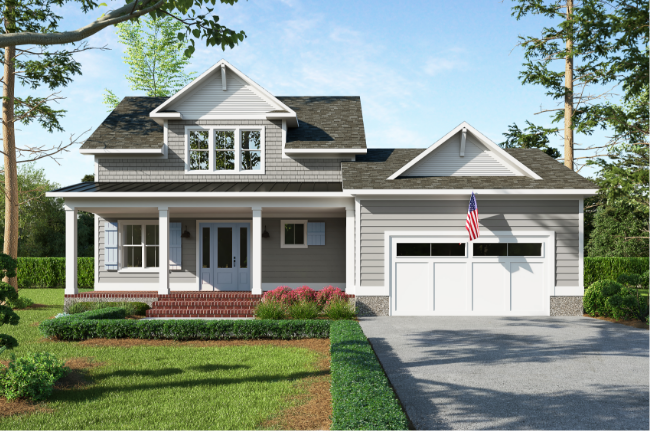
WARWICK
2,521-2,564 sf | 3-4 beds | 2.5-3 baths
The Warwick is a charming cottage-style home with a vibrant personality, featuring a spacious Dining/Great Room, quaint kitchen, and ground-level Primary Suite. From its welcoming porch to its enchanting nooks upstairs, every space invites you to savor life’s simple pleasures.
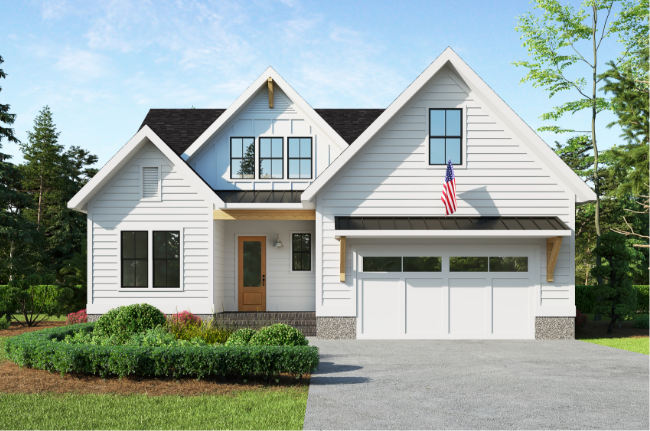
HILLSBOROUGH
2,542 sf | 4-5 beds | 2.5-3 baths
The Hillsborough’s grand foyer, flooded with natural light, sets a bold entrance stage, complemented by lofty ceilings and abundant windows throughout. With a primary main floor suite and three upstairs bedrooms, this home maximizes space and comfort.
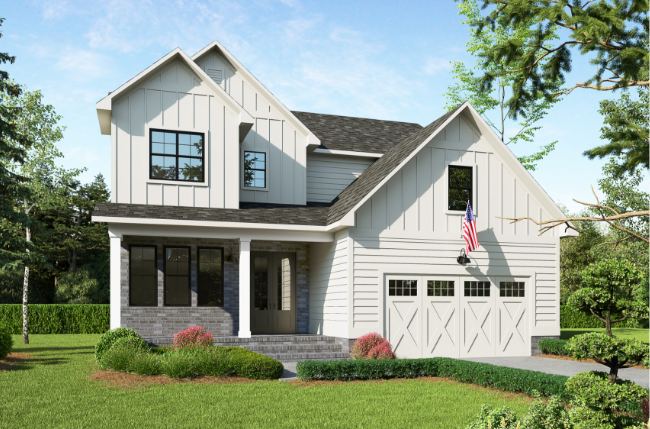
LAURELWOOD
3,278-3764 sf | 4-5 beds | 3.5-4 baths
The Laurelwood is a spacious and versatile home designed for a growing family, featuring a fully windowed stairwell & interconnected living spaces. With an expansive primary suite, secondary bedrooms, and optional amenities, it prioritizes family living and comfort.
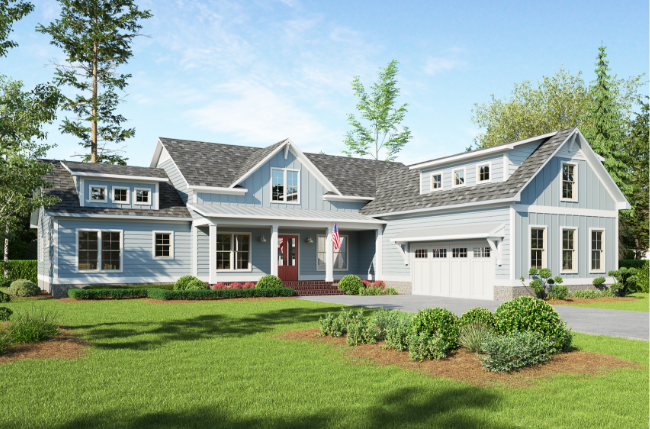
ROBERTS
3,432 sf | 4 beds | 3.5 baths
The Roberts offers seamless one-level living. Its spacious floor plan centers around a large rear porch and a focal point kitchen. With a customizable room above the garage, this stately home invites you to envision your perfect space within its welcoming embrace.
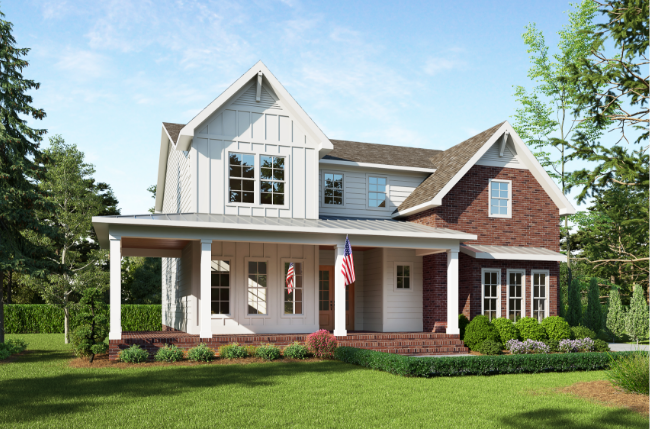
HOLLOWAY
4,171 sf | 4-5 beds | 4.5-5 baths
The Holloway blends luxury and livability, featuring an expansive foyer, gourmet kitchen, and spa-like primary suite. With optional Dog Wash and en-suite bathrooms in each secondary bedroom, it offers comfort and versatility throughout.

COMING SOON
2,800 sf | 3-4 beds | 2.5-3 baths
Check back soon to view our newest floorplan. This plan will be for a piling foundation home for use in flood zones, perfect for coastal Wilmington. Help us name this model below.
SEE WHAT’S POSSIBLE
Welcome to our inspiration board, a gallery curated to inspire your custom home journey. Browse through the images to find inspiration and build your dream home today!
Where We Build - Wilmington, NC

